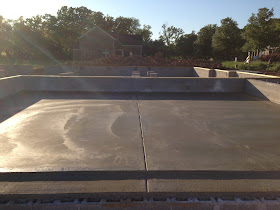I'm so mad as I'm writing this post.
Worried about the ever climbing interest rates, we pinged our NVR LO today... (who never pings us anymore). Remember when they tell you, they'll keep checking the rates for you, and keep you informed about your situation in the market....Well we were not counting on it, but whenever we call her or email her, she seems so disinterested in the conversation!!
Anyway, shopping around, we found out that the rates are gone up with every lender but the closing cost were not as bad as NVR is quoting. She responded saying, Oh sorry I couldn't reach you earlier but today's rate is 4.25% (what I saw online was 3.81% from most of the lenders). She never answers our question about waving their "origination fee", which our SR told they would do during the agreement fiasco!
On our weekly update call with our SR today, we mentioned our situation with NVR and a strong possibility to go with another lender. He very politely said that we should do what's best for us (translation... sure! say bye-bye to your builder's credit first). But he volunteered to have a chat with our LO.
On the OTHER hand:
Today we asked our PM when (and if) we can add soundproofing insulation. The answer of course NO! YOU CAN'T TOUCH ANYTHING IN YOUR HOUSE!!! (You just pay for it! Now and later x-|) They love the phrase "liability issues"!!
So we pay a higher rate and price, but we can't do our own wiring or add insulation or move a pin. We can do it all later of course (when dry wall is up and RH pack their bags) and pay extra money to a contractor, and live through a renovation!
We are invited to a block party at the model house tomorrow, to meet our future neighbors. I was very excited about it, but now I don't even feel like going! I'd rather use the time to reach out to some lenders!
Its just one of those days, when you question your most important decisions. Sigh!
Worried about the ever climbing interest rates, we pinged our NVR LO today... (who never pings us anymore). Remember when they tell you, they'll keep checking the rates for you, and keep you informed about your situation in the market....Well we were not counting on it, but whenever we call her or email her, she seems so disinterested in the conversation!!
Anyway, shopping around, we found out that the rates are gone up with every lender but the closing cost were not as bad as NVR is quoting. She responded saying, Oh sorry I couldn't reach you earlier but today's rate is 4.25% (what I saw online was 3.81% from most of the lenders). She never answers our question about waving their "origination fee", which our SR told they would do during the agreement fiasco!
On our weekly update call with our SR today, we mentioned our situation with NVR and a strong possibility to go with another lender. He very politely said that we should do what's best for us (translation... sure! say bye-bye to your builder's credit first). But he volunteered to have a chat with our LO.
On the OTHER hand:
Today we asked our PM when (and if) we can add soundproofing insulation. The answer of course NO! YOU CAN'T TOUCH ANYTHING IN YOUR HOUSE!!! (You just pay for it! Now and later x-|) They love the phrase "liability issues"!!
So we pay a higher rate and price, but we can't do our own wiring or add insulation or move a pin. We can do it all later of course (when dry wall is up and RH pack their bags) and pay extra money to a contractor, and live through a renovation!
We are invited to a block party at the model house tomorrow, to meet our future neighbors. I was very excited about it, but now I don't even feel like going! I'd rather use the time to reach out to some lenders!
Its just one of those days, when you question your most important decisions. Sigh!

































