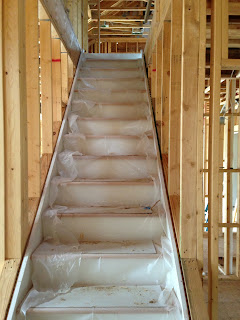 |
| Home Site...SOLD!!! |
 |
| The beginning.... |
 |
| Foundation |
 |
| Lumber Delivered... |
 | ||
Garage Concrete
|
 |
| Men at work |
 |
| Framing..... |
 |
| Front of the house |
 |
| Future Kitchen |
 |
| From inside.... |
 |
| Window holes in Master |
 |
| Shower |
 |
| Tiny Tub for guest bath |
 |
| More framing....View from Garage towards kitchen |
 | ||
| Laundry |
 |
| Kitchen framed |
 |
| Window over kitchen sink |
 |
| Fireplace cut out |
 |
| View from garage towards dinning |
 |
| Slot for stairs |
 |
| Shower made it in... |
 |
| Roof! |
 |
| Back view with partial roof.... |
 |
| Side view |
 |
| Elevation coming to life.... |
 |
| A little more done..... |
 |
| Shingles are on |
 |
| Windows are installed |
 |
| Brick |
 |
| Stairs!!! |
 |
| Fireplace |
 |
| Recessed lights in kitchen |
 |
| HVAC duct work |
 |
| Electricals |
 |
| Plumbing rough-ins |
 |
| Door from the Garage |
 |
| Double doors from kitchen to backyard |
 |
| Brick close up |
 |
| Brick strip |
 |
| Back end while the brick goes on! |
 |
| Finished back side |
 |
| Now on the side! |
 |
| And front! |
 |
| Finished brick from elevation |
 |
| Just another angle |
 |
| A little siding! |
 |
| Boxed up wires! |
 |
| Insulation is here!!! |
 |
| The garage side.... |
 |
| Master bedroom Insulation |
 |
| The Dry Wall phase.... |
 |
| Dinning |
 |
| Family Room |
 | |
| Kitchen |
 |
| Master Bed |
 |
| Bonus room |
 |
| Foyer from upstairs |
 |
| Entry from Garage |
 |
| Cabinets in Kitchen |
 |
| Island |
 |
| Master bath vanity |
 |
| Guest bath vanity |
 |
| Guest bath counter |
From another home:
 |
| Example of Floor + Cabinet Combination |








awww I really like this elevation, very stylish! I wish we had this in our development.
ReplyDeleteWhat color siding and trim did you select? Love the look of this house!
ReplyDelete